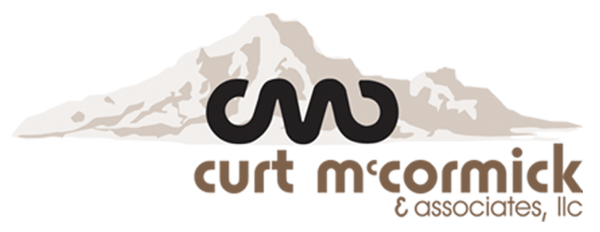


Listing Courtesy of: Arizona Regional MLS / Coldwell Banker Realty / Steven "Steve" Bauman / David Furnia
30 Navajo Trail Sedona, AZ 86351
Active (48 Days)
$2,299,900 (USD)
Description
MLS #:
6925243
6925243
Taxes
$6,698
$6,698
Lot Size
1.3 acres
1.3 acres
Type
Single-Family Home
Single-Family Home
Year Built
1998
1998
Style
Spanish
Spanish
Views
Mountain(s)
Mountain(s)
County
Yavapai County
Yavapai County
Listed By
Steven "Steve" Bauman, Coldwell Banker Realty
David Furnia, Coldwell Banker Realty
David Furnia, Coldwell Banker Realty
Source
Arizona Regional MLS
Last checked Nov 9 2025 at 10:14 PM GMT+0000
Arizona Regional MLS
Last checked Nov 9 2025 at 10:14 PM GMT+0000
Bathroom Details
Interior Features
- Vaulted Ceiling(s)
- No Interior Steps
- Breakfast Bar
- 9+ Flat Ceilings
- Eat-In Kitchen
- Pantry
- Full Bth Master Bdrm
- Kitchen Island
- Double Vanity
- Separate Shwr & Tub
- Granite Counters
Lot Information
- Corner Lot
- Desert Back
- Desert Front
- Natural Desert Back
- Gravel/Stone Front
- Natural Desert Front
- Gravel/Stone Back
- Irrigation Front
- Irrigation Back
Property Features
- Fireplace: Exterior Fireplace
- Fireplace: Living Room
- Fireplace: Family Room
- Fireplace: Master Bedroom
- Fireplace: Gas
Heating and Cooling
- Propane
- Central Air
- Ceiling Fan(s)
- Programmable Thmstat
Homeowners Association Information
- Dues: $800
Flooring
- Stone
Exterior Features
- Stucco
- Painted
- Adobe
- Blown Cellulose
- Wood Frame
- Roof: Other
- Roof: Rolled/Hot Mop
Utility Information
- Sewer: Septic Tank
- Energy: Multi-Zones, Solar Tubes
School Information
- Elementary School: West Sedona Elementary School
- Middle School: Sedona Red Rock Junior/Senior High School
- High School: Sedona Red Rock Junior/Senior High School
Parking
- Circular Driveway
Stories
- 1.00000000
Living Area
- 4,760 sqft
Location
Estimated Monthly Mortgage Payment
*Based on Fixed Interest Rate withe a 30 year term, principal and interest only
Listing price
Down payment
%
Interest rate
%Mortgage calculator estimates are provided by Coldwell Banker Real Estate LLC and are intended for information use only. Your payments may be higher or lower and all loans are subject to credit approval.
Disclaimer: Listing Data Copyright 2025 Arizona Regional Multiple Listing Service, Inc. All Rights reserved
Information Deemed Reliable but not Guaranteed.
ARMLS Last Updated: 11/9/25 14:14.
Information Deemed Reliable but not Guaranteed.
ARMLS Last Updated: 11/9/25 14:14.




From the circular paver driveway to the custom wood-and-copper double entry doors, every moment of arrival feels intentional. Step inside to soaring ceilings, hand-hewn beams, and two striking stone fireplaces that anchor the home with warmth and character. A gated, tiered courtyard sets the tone for quiet mornings or evening wine, while a private drive leads to a fully appointed guest casita—complete with living room, kitchenette, and authentic kiva fireplace. Take your lifestyle sky-high on the rooftop deck, where painted sunsets and stargazing become part of daily life. Out back, a walled retreat creates your own private sanctuary with an outdoor fireplace, built-in BBQ, and generous space for entertaining or unwinding.
The primary suite is a retreat within a retreatfeaturing custom closets, private laundry, a romantic kiva fireplace, and a copper soaking tub that transforms every soak into a spa experience. A thoughtful split floor plan provides multiple guest suites for comfort and privacy.
An all-season Arizona room blends indoor-outdoor living year-round, giving you a front-row seat to Sedona's natural beauty.
This home is more than a residenceit's a private haven, a lifestyle, and now, at this significant price reduction, the best luxury opportunity in Sedona.