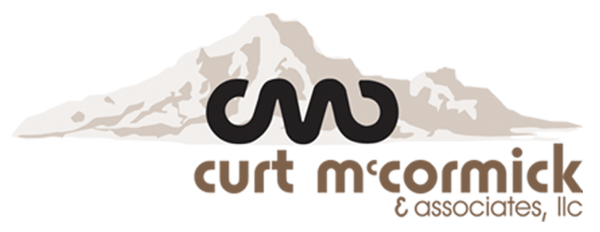


Sold
Listing Courtesy of: Arizona Regional MLS / Coldwell Banker Realty / Melissa McCormick Wise / Curtis McCormick
26153 N 108th Place Scottsdale, AZ 85255
Sold on 03/26/2018
$1,300,000 (USD)
MLS #:
5741333
5741333
Taxes
$5,831
$5,831
Lot Size
1.75 acres
1.75 acres
Type
Single-Family Home
Single-Family Home
Year Built
1995
1995
Style
Territorial/Santa Fe
Territorial/Santa Fe
Views
Mountain(s), City Lights
Mountain(s), City Lights
County
Maricopa County
Maricopa County
Listed By
Melissa McCormick Wise, Coldwell Banker Realty
Curtis McCormick, Coldwell Banker Realty
Curtis McCormick, Coldwell Banker Realty
Bought with
John Walker, My Home Group Real Estate
John Walker, My Home Group Real Estate
Source
Arizona Regional MLS
Last checked Feb 9 2026 at 11:10 AM GMT+0000
Arizona Regional MLS
Last checked Feb 9 2026 at 11:10 AM GMT+0000
Bathroom Details
Interior Features
- Breakfast Bar
- Drink Wtr Filter Sys
- Fire Sprinklers
- Central Vacuum
- Vaulted Ceiling(s)
- High Speed Internet
- Pantry
- Full Bth Master Bdrm
- Kitchen Island
- Double Vanity
- Tub With Jets
- Master Downstairs
- 2 Master Baths
- Granite Counters
Lot Information
- Sprinklers In Rear
- Sprinklers In Front
- Desert Back
- Desert Front
Property Features
- Fireplace: Exterior Fireplace
- Fireplace: Two Way Fireplace
- Fireplace: 3+ Fireplace
- Fireplace: Living Room
- Fireplace: Family Room
- Fireplace: Gas
- Fireplace: Master Bedroom
Heating and Cooling
- Natural Gas
- Refrigeration
Pool Information
- Heated
- Private
Homeowners Association Information
- Dues: $1550
Flooring
- Carpet
- Stone
Exterior Features
- Stucco
- Painted
- Frame - Wood
- Roof: Foam
- Roof: Built-Up
- Roof: Tile
- Roof: Concrete
Utility Information
- Sewer: Public Sewer
School Information
- Elementary School: Desert Sun Academy
- Middle School: Sonoran Trails Middle School
- High School: Cactus Shadows High School
Parking
- Electric Door Opener
- Attch'D Gar Cabinets
- Extnded Lngth Garage
- Tandem
- Over Height Garage
- Dir Entry Frm Garage
Stories
- 1.00000000
Living Area
- 3,562 sqft
Listing Price History
Date
Event
Price
% Change
$ (+/-)
Mar 23, 2018
Listed
$1,300,000
-
-
Disclaimer: Listing Data Copyright 2026 Arizona Regional Multiple Listing Service, Inc. All Rights reserved
Information Deemed Reliable but not Guaranteed.
ARMLS Last Updated: 2/9/26 03:10.
Information Deemed Reliable but not Guaranteed.
ARMLS Last Updated: 2/9/26 03:10.



Description