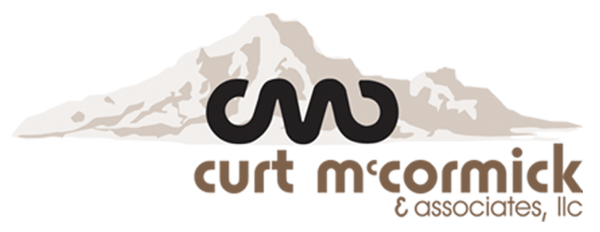


Sold
Listing Courtesy of: Arizona Regional MLS / Coldwell Banker Realty / Melissa McCormick Wise / Curtis McCormick
10589 E Blanche Drive Scottsdale, AZ 85255
Sold on 03/03/2023
$1,275,000 (USD)
Description
MLS #:
6465712
6465712
Taxes
$4,671
$4,671
Lot Size
9,010 SQFT
9,010 SQFT
Type
Single-Family Home
Single-Family Home
Year Built
2000
2000
Views
Mountain(s), City Lights
Mountain(s), City Lights
County
Maricopa County
Maricopa County
Listed By
Melissa McCormick Wise, Coldwell Banker Realty
Curtis McCormick, Coldwell Banker Realty
Curtis McCormick, Coldwell Banker Realty
Bought with
Jonathan Mirmelli, My Home Group Real Estate
Jonathan Mirmelli, My Home Group Real Estate
Source
Arizona Regional MLS
Last checked Feb 9 2026 at 6:12 AM GMT+0000
Arizona Regional MLS
Last checked Feb 9 2026 at 6:12 AM GMT+0000
Bathroom Details
Interior Features
- No Interior Steps
- Breakfast Bar
- 9+ Flat Ceilings
- Eat-In Kitchen
- High Speed Internet
- Pantry
- Full Bth Master Bdrm
- Kitchen Island
- Double Vanity
- Separate Shwr & Tub
Lot Information
- Cul-De-Sac
- Sprinklers In Rear
- Sprinklers In Front
- Desert Front
- Auto Timer H2o Front
- Auto Timer H2o Back
- Synthetic Grass Back
Property Features
- Fireplace: Exterior Fireplace
- Fireplace: 2 Fireplace
- Fireplace: Family Room
- Fireplace: Gas
Heating and Cooling
- Natural Gas
- Central Air
- Ceiling Fan(s)
- Programmable Thmstat
Pool Information
- None
Homeowners Association Information
- Dues: $150
Flooring
- Tile
Exterior Features
- Stucco
- Painted
- Wood Frame
- Roof: Tile
- Roof: Concrete
Utility Information
- Sewer: Public Sewer
- Energy: Multi-Zones
School Information
- Elementary School: Desert Canyon Elementary
- Middle School: Desert Canyon Middle School
- High School: Desert Mountain High School
Parking
- Over Height Garage
- Garage Door Opener
- Direct Access
Stories
- 1.00000000
Living Area
- 2,823 sqft
Listing Price History
Date
Event
Price
% Change
$ (+/-)
Sep 17, 2022
Listed
$1,345,000
-
-
Disclaimer: Listing Data Copyright 2026 Arizona Regional Multiple Listing Service, Inc. All Rights reserved
Information Deemed Reliable but not Guaranteed.
ARMLS Last Updated: 2/8/26 22:12.
Information Deemed Reliable but not Guaranteed.
ARMLS Last Updated: 2/8/26 22:12.



Custom Iron Entry Gate at Courtyard
Full New Roof in 2021 w/Warranty
Electronic Remote Controlled Interior shades
Electronic Remote Controlled Exterior Security Roller Shades
Private Guest Casita (separate entrance off courtyard)
3 Car Garage (fits full size Suburban) w/Additional Storage above
Wash Sink in Garage
Custom Built Closets in all Bedrooms
Custom Built Office w/Extensive Storage Shelves, Cabinets &
Drawers along Patio Doors to Backyard Oasis
Exterior Overhead Heaters on patio
Exterior Overhead Fan on Patio
Entertaining Backyard done in 2020 w/artificial turf, Pergola, tiled stepping sections, patios, outdoor kitchen/grill area, dining area & Gas Fireplace w/Banco and play area
Chef's Kitchen w/Carrera Marble countertops, induction cooktop, double ovens (convection & regular bake), large island and custom cabinetry w/glass fronts
All tile throughout home, no carpet
Property backs to Natural Open Space and has view fencing to enjoy all that the views offer.
Cimmaron Hills has private Community Pool & Spa(for owners in Cimmaron Hills), Workout Room, paved Trails that span over 10 miles throughout McDowell Mtn Ranch area along with Tennis, Pickle Ball, Splashpad, playground and so much more.