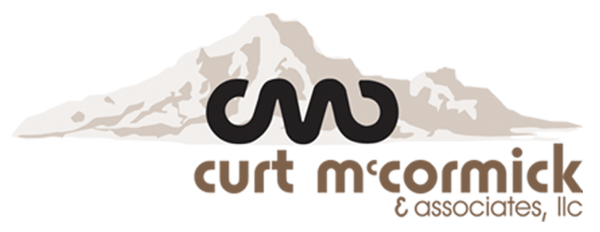


Sold
Listing Courtesy of: Arizona Regional MLS / Re/Max Fine Properties
5541 W Desperado Way Phoenix, AZ 85083
Sold on 06/09/2025
$680,000 (USD)
MLS #:
6868991
6868991
Taxes
$3,458
$3,458
Lot Size
8,400 SQFT
8,400 SQFT
Type
Single-Family Home
Single-Family Home
Year Built
2008
2008
County
Maricopa County
Maricopa County
Listed By
Jenny T Smith, Re/Max Fine Properties
Bought with
Melissa J McCormick Wise, Coldwell Banker Realty
Melissa J McCormick Wise, Coldwell Banker Realty
Source
Arizona Regional MLS
Last checked Feb 9 2026 at 7:32 AM GMT+0000
Arizona Regional MLS
Last checked Feb 9 2026 at 7:32 AM GMT+0000
Bathroom Details
Interior Features
- No Interior Steps
- Soft Water Loop
- Breakfast Bar
- 9+ Flat Ceilings
- Eat-In Kitchen
- Pantry
- Full Bth Master Bdrm
- Kitchen Island
- Double Vanity
- Separate Shwr & Tub
Lot Information
- Sprinklers In Rear
- Sprinklers In Front
- Desert Back
- Desert Front
- Auto Timer H2o Front
- Grass Back
- Auto Timer H2o Back
Property Features
- Fireplace: None
Heating and Cooling
- Ceiling
- Natural Gas
- Central Air
- Ceiling Fan(s)
- Programmable Thmstat
Pool Information
- None
Homeowners Association Information
- Dues: $295
Flooring
- Carpet
- Tile
Exterior Features
- Stucco
- Wood Frame
- Roof: Tile
Utility Information
- Sewer: Sewer In & Cnctd, Public Sewer
School Information
- Elementary School: Inspiration Mountain School
- Middle School: Inspiration Mountain School
- High School: Sandra Day O'Connor High School
Parking
- Rv Gate
- Attch'D Gar Cabinets
- Rv Access/Parking
- Garage Door Opener
Stories
- 1.00000000
Living Area
- 2,336 sqft
Listing Price History
Date
Event
Price
% Change
$ (+/-)
May 20, 2025
Listed
$685,000
-
-
Disclaimer: Listing Data Copyright 2026 Arizona Regional Multiple Listing Service, Inc. All Rights reserved
Information Deemed Reliable but not Guaranteed.
ARMLS Last Updated: 2/8/26 23:32.
Information Deemed Reliable but not Guaranteed.
ARMLS Last Updated: 2/8/26 23:32.



Description