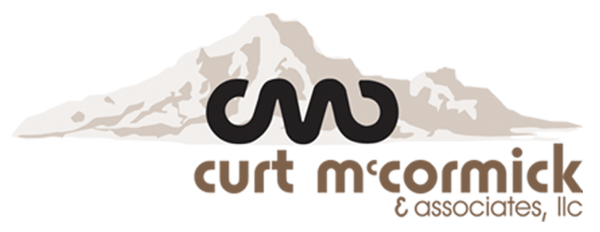


Sold
Listing Courtesy of: Arizona Regional MLS / Compass - Contact: (602) 376-1341
1535 W Winter Drive Phoenix, AZ 85021
Sold on 10/08/2025
$755,000 (USD)
Description
MLS #:
6903758
6903758
Taxes
$4,400
$4,400
Lot Size
7,356 SQFT
7,356 SQFT
Type
Single-Family Home
Single-Family Home
Year Built
2005
2005
Style
Santa Barbara/Tuscan
Santa Barbara/Tuscan
County
Maricopa County
Maricopa County
Listed By
Bobby H Lieb, Compass, Contact: (602) 376-1341
Bought with
Melissa J McCormick Wise, Coldwell Banker Realty
Melissa J McCormick Wise, Coldwell Banker Realty
Source
Arizona Regional MLS
Last checked Feb 9 2026 at 5:42 AM GMT+0000
Arizona Regional MLS
Last checked Feb 9 2026 at 5:42 AM GMT+0000
Bathroom Details
Interior Features
- No Interior Steps
- Breakfast Bar
- Eat-In Kitchen
- High Speed Internet
- Pantry
- Full Bth Master Bdrm
- Kitchen Island
- Double Vanity
- Separate Shwr & Tub
- Granite Counters
Lot Information
- Cul-De-Sac
- Sprinklers In Rear
- Sprinklers In Front
- Synthetic Grass Frnt
Property Features
- Fireplace: Exterior Fireplace
- Fireplace: Family Room
- Fireplace: Gas
Heating and Cooling
- Natural Gas
- Central Air
- Ceiling Fan(s)
Homeowners Association Information
- Dues: $440
Flooring
- Carpet
- Tile
Exterior Features
- Stucco
- Painted
- Wood Frame
- Roof: Tile
Utility Information
- Sewer: Public Sewer
- Energy: Multi-Zones
School Information
- Elementary School: Orangewood School
- Middle School: Royal Palm Middle School
- High School: Washington High School
Parking
- Attch'D Gar Cabinets
- Garage Door Opener
Stories
- 1.00000000
Living Area
- 2,552 sqft
Listing Price History
Date
Event
Price
% Change
$ (+/-)
Sep 06, 2025
Price Changed
$799,900
-3%
-$25,000
Aug 25, 2025
Price Changed
$824,900
-3%
-$25,100
Aug 09, 2025
Listed
$850,000
-
-
Additional Information: Compass | (602) 376-1341
Disclaimer: Listing Data Copyright 2026 Arizona Regional Multiple Listing Service, Inc. All Rights reserved
Information Deemed Reliable but not Guaranteed.
ARMLS Last Updated: 2/8/26 21:42.
Information Deemed Reliable but not Guaranteed.
ARMLS Last Updated: 2/8/26 21:42.



Outdoors, a built-in BBQ, gas fireplace, covered patio, and turf lawn make the backyard ready for low-maintenance enjoyment. Additional features include a dog run/play area, newer roof, updated HVAC, and fresh paint. Minutes from Uptown Plaza and Central Phoenix's dining scene, this property combines privacy, comfort, and convenience.