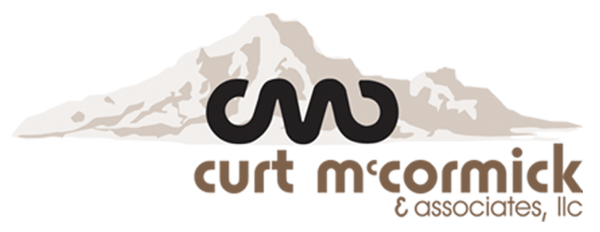


Sold
Listing Courtesy of: Arizona Regional MLS / Homesmart
6825 W Peak View Road Peoria, AZ 85383
Sold on 06/19/2017
$350,000 (USD)
MLS #:
5577265
5577265
Taxes
$2,337
$2,337
Lot Size
8,378 SQFT
8,378 SQFT
Type
Single-Family Home
Single-Family Home
Year Built
2006
2006
Views
Mountain(s)
Mountain(s)
County
Maricopa Co.
Maricopa Co.
Listed By
Kala Basham, Homesmart
Bought with
Melissa J McCormick Wise, Curt Mccormick & Associates, L.L.c.
Melissa J McCormick Wise, Curt Mccormick & Associates, L.L.c.
Source
Arizona Regional MLS
Last checked Feb 9 2026 at 12:12 PM GMT+0000
Arizona Regional MLS
Last checked Feb 9 2026 at 12:12 PM GMT+0000
Bathroom Details
Interior Features
- Breakfast Bar
- 9+ Flat Ceilings
- No Interior Steps
- Eat-In Kitchen
- High Speed Internet
- Pantry
- Full Bth Master Bdrm
- Double Vanity
- Separate Shwr & Tub
- Granite Counters
Lot Information
- Cul-De-Sac
- Sprinklers In Rear
- Sprinklers In Front
- Desert Back
- Desert Front
- Gravel/Stone Front
- Auto Timer H2o Front
- Auto Timer H2o Back
- Synthetic Grass Back
- Gravel/Stone Back
Property Features
- Fireplace: Exterior Fireplace
- Fireplace: 1 Fireplace
Heating and Cooling
- Natural Gas
- Refrigeration
- Ceiling Fan(s)
Pool Information
- None
Homeowners Association Information
- Dues: $86
Flooring
- Carpet
- Tile
- Laminate
Exterior Features
- Stucco
- Painted
- Frame - Wood
- Roof: Tile
Utility Information
- Sewer: Public Sewer
School Information
- Elementary School: Copper Creek Elementary School
- Middle School: Hillcrest Middle School
- High School: Sandra Day O'Connor High School
Parking
- Electric Door Opener
- Side Vehicle Entry
- Rv Gate
- Dir Entry Frm Garage
Stories
- 1.00000000
Living Area
- 2,172 sqft
Listing Price History
Date
Event
Price
% Change
$ (+/-)
May 09, 2017
Price Changed
$355,000
-3%
-$10,000
Mar 27, 2017
Price Changed
$365,000
-6%
-$25,000
Mar 17, 2017
Listed
$390,000
-
-
Disclaimer: Listing Data Copyright 2026 Arizona Regional Multiple Listing Service, Inc. All Rights reserved
Information Deemed Reliable but not Guaranteed.
ARMLS Last Updated: 2/9/26 04:12.
Information Deemed Reliable but not Guaranteed.
ARMLS Last Updated: 2/9/26 04:12.



Description