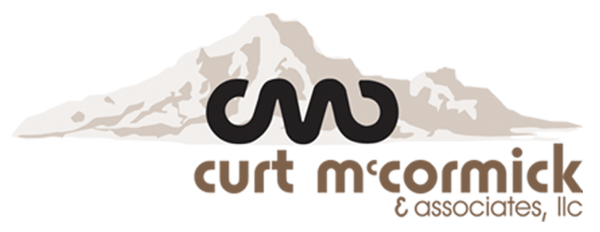


Sold
Listing Courtesy of: Arizona Regional MLS / Coldwell Banker Realty / Melissa McCormick Wise / Curtis McCormick
36580 N Conestoga Trail Cave Creek, AZ 85331
Sold on 07/22/2022
$1,175,000 (USD)
MLS #:
6414326
6414326
Taxes
$2,400
$2,400
Lot Size
1.2 acres
1.2 acres
Type
Single-Family Home
Single-Family Home
Year Built
2013
2013
Style
Ranch
Ranch
Views
Mountain(s)
Mountain(s)
County
Maricopa County
Maricopa County
Listed By
Melissa McCormick Wise, Coldwell Banker Realty
Curtis McCormick, Coldwell Banker Realty
Curtis McCormick, Coldwell Banker Realty
Bought with
Pamela a Bay, Re/Max Fine Properties
Pamela a Bay, Re/Max Fine Properties
Source
Arizona Regional MLS
Last checked Feb 9 2026 at 6:12 AM GMT+0000
Arizona Regional MLS
Last checked Feb 9 2026 at 6:12 AM GMT+0000
Bathroom Details
Interior Features
- No Interior Steps
- Breakfast Bar
- 3/4 Bath Master Bdrm
- High Speed Internet
- Pantry
- Kitchen Island
- Double Vanity
- Granite Counters
Lot Information
- Sprinklers In Front
- Desert Back
- Desert Front
- Natural Desert Back
- Auto Timer H2o Front
- Synthetic Grass Back
Property Features
- Fireplace: 1 Fireplace
- Fireplace: Family Room
- Fireplace: Gas
- Fireplace: Fire Pit
Heating and Cooling
- Electric
- Central Air
- Ceiling Fan(s)
- Programmable Thmstat
Pool Information
- None
Flooring
- Wood
- Stone
Exterior Features
- Stucco
- Painted
- Stone
- Wood Frame
- Roof: Tile
Utility Information
- Sewer: Sewer In & Cnctd, Public Sewer
- Energy: Multi-Zones
School Information
- Elementary School: Black Mountain Elementary School
- Middle School: Sonoran Trails Middle School
- High School: Cactus Shadows High School
Parking
- Attch'D Gar Cabinets
- Gated
- Over Height Garage
- Garage Door Opener
- Extended Length Garage
- Direct Access
Stories
- 1.00000000
Living Area
- 2,572 sqft
Listing Price History
Date
Event
Price
% Change
$ (+/-)
Jun 17, 2022
Price Changed
$1,250,000
9%
$100,000
Jun 16, 2022
Price Changed
$1,150,000
-15%
-$200,000
Jun 09, 2022
Listed
$1,350,000
-
-
Disclaimer: Listing Data Copyright 2026 Arizona Regional Multiple Listing Service, Inc. All Rights reserved
Information Deemed Reliable but not Guaranteed.
ARMLS Last Updated: 2/8/26 22:12.
Information Deemed Reliable but not Guaranteed.
ARMLS Last Updated: 2/8/26 22:12.



Description