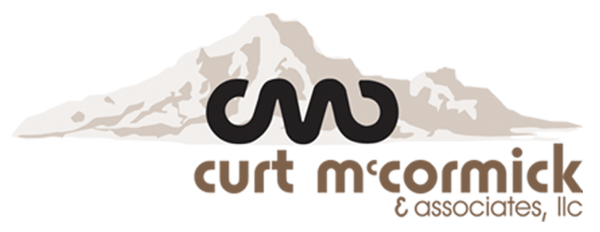


Sold
Listing Courtesy of: Arizona Regional MLS / Coldwell Banker Realty / Curtis McCormick / Melissa McCormick Wise
5641 E Canyon Creek Circle Carefree, AZ 85377
Sold on 04/26/2019
$800,000 (USD)
MLS #:
5890591
5890591
Taxes
$3,576
$3,576
Lot Size
0.84 acres
0.84 acres
Type
Single-Family Home
Single-Family Home
Year Built
2006
2006
Style
Territorial/Santa Fe
Territorial/Santa Fe
Views
Mountain(s), City Lights
Mountain(s), City Lights
County
Maricopa County
Maricopa County
Listed By
Curtis McCormick, Coldwell Banker Realty
Melissa McCormick Wise, Coldwell Banker Realty
Melissa McCormick Wise, Coldwell Banker Realty
Bought with
Craig Kelly, Coldwell Banker Realty
Craig Kelly, Coldwell Banker Realty
Source
Arizona Regional MLS
Last checked Feb 9 2026 at 11:10 AM GMT+0000
Arizona Regional MLS
Last checked Feb 9 2026 at 11:10 AM GMT+0000
Bathroom Details
Interior Features
- Breakfast Bar
- 9+ Flat Ceilings
- Drink Wtr Filter Sys
- Fire Sprinklers
- No Interior Steps
- Central Vacuum
- High Speed Internet
- Pantry
- Full Bth Master Bdrm
- Kitchen Island
- Double Vanity
- Separate Shwr & Tub
- Tub With Jets
- Granite Counters
Lot Information
- Sprinklers In Rear
- Sprinklers In Front
- Desert Back
- Desert Front
- Auto Timer H2o Front
- Auto Timer H2o Back
Property Features
- Fireplace: Exterior Fireplace
- Fireplace: 3+ Fireplace
- Fireplace: Family Room
- Fireplace: Gas
- Fireplace: Master Bedroom
Heating and Cooling
- Natural Gas
- Refrigeration
- Ceiling Fan(s)
Pool Information
- Heated
- Private
Homeowners Association Information
- Dues: $100
Flooring
- Carpet
- Wood
- Stone
Exterior Features
- Stucco
- Painted
- Frame - Wood
- Roof: Foam
- Roof: Tile
Utility Information
- Sewer: Public Sewer
- Energy: Multi-Zones
School Information
- Elementary School: Black Mountain Elementary School
- Middle School: Sonoran Trails Middle School
- High School: Cactus Shadows High School
Parking
- Electric Door Opener
- Side Vehicle Entry
- Attch'D Gar Cabinets
Stories
- 1.00000000
Living Area
- 3,598 sqft
Listing Price History
Date
Event
Price
% Change
$ (+/-)
Mar 02, 2019
Listed
$829,000
-
-
Disclaimer: Listing Data Copyright 2026 Arizona Regional Multiple Listing Service, Inc. All Rights reserved
Information Deemed Reliable but not Guaranteed.
ARMLS Last Updated: 2/9/26 03:10.
Information Deemed Reliable but not Guaranteed.
ARMLS Last Updated: 2/9/26 03:10.




Description